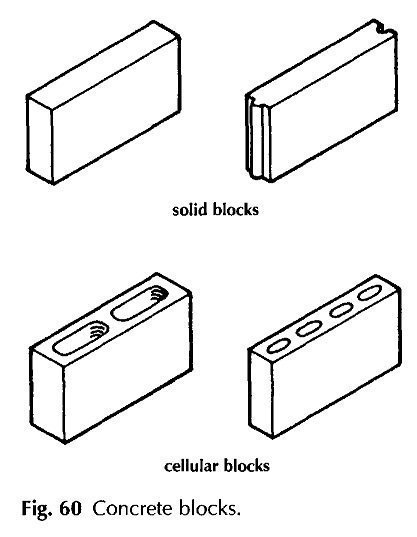These are used extensively for both loadbearing and non-loadbearing walls, externally and internally. A concrete block wall can be laid in less time and may cost up to half as much as a similar brick wall. Lightweight aggregate concrete blocks have good insulating properties against transfer of heat and have been much used for the inner leaf of cavity walls with either a brick outer leaf or a concrete block outer leaf.
A disadvantage of some concrete blocks, particularly lightweight {aggregate} blocks, as a wall unit is that they may suffer moisture movement which causes cracking of applied finishes such as plaster. To minimise cracking due to shrinkage by loss of water, vertical movement joints should be built into long block walls, subject to moisture movement, at intervals of up to twice the height of the wall. These movement joints may be either a continuous vertical joint filled with mastic or they may be formed in the bonding of the blocks.
Because the block units are comparatively large, any settlement movement in a wall will show more pronounced cracking in mortar joints than is the case with the smaller {brick} {wall} unit.
For some years it was fashionable to use concrete blocks as a fairface external wall finish. The blocks were accurately moulded to uniform sizes and made from aggregates to provide a variety of colours and textures. Blocks made to give an appearance of natural stone with plain or rugged exposed aggregate finish were used.
These special blocks are less used that they were, particularly because of the fairly rapid deterioration in the appearance of the blocks due to irregular weather staining of smooth faced blocks and the patchy dirt staining of coarse textured blocks.
{Concrete} blocks are manufactured from {cement} and either dense or lightweight aggregates as solid, cellular or hollow blocks as illustrated in Fig. 60. A cellular block has one or more holes or cavities that do not pass wholly through the block and a hollow block is one in which the holes pass through the block. The thicker blocks are made with cavities or holes to reduce weight and drying shrinkage.

The most commonly used size of both dense and lightweight {concrete blocks} is 440 mm long x 215 mm high. The height of the block is chosen to coincide with three courses of brick for the convenience of building in wall ties and also bonding to brickwork. The length of the block is chosen for laying in stretcher bond.
For the leaves of cavity walls and internal loadbearing walls 100 mm thick blocks are used. For non-loadbearing partition walls 60 or 75 mm thick lightweight aggregate blocks are used. Either 440 mm x 215 mm or 390 x 190 mm blocks may be used.
Concrete blocks may be specified by their minimum average compressive strength for:
(1) all blocks not less than 75 mm thick and
(2) a maximum average transverse strength for blocks less than 75 mm thick, which are used for non-loadbearing partitions.
The usual compressive strengths for blocks are 2.8, 3.5, 5.0, 7.0. 10.0, 15.0, 20.0 and 35.0 N/mm2. The compressive strength of blocks used for the walls of small buildings of up to three storeys, recommended in Approved Document A to the Building Regulations, is 2.8 and 7N/mm2, depending on the loads carried.
Concrete blocks may also be classified in accordance with the aggregate used in making the block and some common uses.